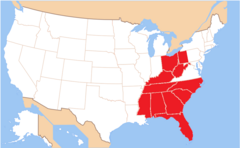Eparchia św. Jozafata w Parmie
 | |
| Państwo | |
|---|---|
| Siedziba | |
| Data powołania | |
| Wyznanie | |
| Kościół | |
| metropolia | |
| katedra | katedra św. Jozafata w Parmie |
| Biskup diecezjalny | |
| Dane statystyczne (2015) | |
| Liczba wiernych | 10 685 |
| Liczba kapłanów • w tym diecezjalnych • w tym zakonnych | 45 |
| Liczba osób zakonnych | 4 |
| Liczba parafii | 42 |
 | |
| Strona internetowa | |
Eparchia św. Jozafata w Parmie – eparchia Kościoła katolickiego obrządku bizantyjsko-ukraińskiego w Stanach Zjednoczonych, z siedzibą w Parmie w stanie Ohio. Została erygowana 5 grudnia 1983 roku. Obejmuje parafie bizantyjsko-ukraińskie w stanach Ohio, Wirginia Zachodnia, Kentucky, Tennessee, Mississippi, Alabama, Georgia, Floryda, Karolina Północna, Karolina Południowa oraz w zachodniej części Pensylwanii.
Bibliografia
Media użyte na tej stronie
The flag of Navassa Island is simply the United States flag. It does not have a "local" flag or "unofficial" flag; it is an uninhabited island. The version with a profile view was based on Flags of the World and as a fictional design has no status warranting a place on any Wiki. It was made up by a random person with no connection to the island, it has never flown on the island, and it has never received any sort of recognition or validation by any authority. The person quoted on that page has no authority to bestow a flag, "unofficial" or otherwise, on the island.
Autor: Farragutful, Licencja: CC BY-SA 3.0
Map of the Ukrainian Catholic Eparchy of Parma.
Autor: Tim Evanson from Cleveland Heights, Ohio, USA, Licencja: CC BY-SA 2.0
The main entrance to St. Josaphat Ukrainian Catholic Cathedral in Parma, Ohio, in the United States.
Sts. Peter and Paul Ukrainian Catholic Church of Cleveland purchased 10.5 acres of land at 5720 State Road in Parma in 1947. The church broke ground in March 1949 for a new Catholic school, which opened in May 1951. The school's chapel served as a mission church.
A second school building (the “Annex") and a convent for the Sisters of St. Basil the Great opened in May 1954.
On August 13, 1959, Archbishop Constantine Bohachevsky erected St. Josaphat Parish. Rev. Andrew Ulicky was named the first pastor, and the school name changed to St. Josaphat.
In 1961, St. Josaphat Parish began construction of a building intended to house a co-educational high school. The $1 million structure was built completely through volunteer labor, and was designed by parish member Michael Stefanyk (an architect and engineer). Made of brick with stone trim, the building featured an open beam wooden ceiling. It was circular, 211 feet in diameter. Sixteen classrooms, a library, and a science laboratory occupied the outer ring of the building, while a 140 foot diameter gymnasium occupied the center. The dome had a height of 48 feet at its highest point, 25 feet at its lowest. The dome was designed by Roof Structures, Inc. of St. Louis. The 4 x 10 precut wooden beams were shipped from Oregon. The basement originally was designed to be a nuclear fallout shelter. Construction on the school was still under way in 1964. By that time, half the fallout shelter had been taken over by HVAC equipment and the other half converted into an art room and a cafeteria. Completed by 1968, the school never opened. The erection of St. Andrew Parish siphoned off too many familes. Instead, the structure served as a sports venue (primarily boxing), auditorium, and meeting hall. About 1975, it became known as the "Astrodome".
A third, five-classroom school building was erected in 1965.
St. Josaphat Chapel suffered a major fire in April 1973. The congregation worshipped in the Astrodome while repairs were made. During this time, Rev. Yaroslaw Sirko began to express a desire to build a standalone church building. His vision never saw fruition, as he died in 1979.
In December 1979, Msg. Michael Fedorowich was named the third pastor of St. Josaphat. He began to press hard for construction of a new church. Groundbreaking on the $2.3 million church occurred on June 24, 1981.
On December 20, 1983, the Diocese of St. Josaphat was erected by Pope John Paul II.
By fall of 1983, the exterior of the church was completed. A ceremonial cornerstone was laid on November 11, 1984. The church officially opened for worship on June 24, 1985. The cathedral's final cost was $3 million, and it featured five aluminum domes. The main dome alone weighed 12 tons.
The domes were painted gold in the 1990s. They were replaced with stainless steel domes covered in titanium nitride. Architect Christ J. Kamages designed the new domes, and they were installed by Unique Services & Applications. The $550,000 project began in the spring of 2015 and was completed in the fall of that year. The domes are expected to last 50 to 200 years.


