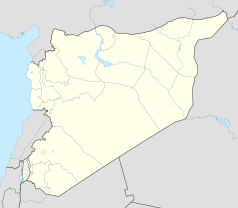Kasr Bin Wardan
 Ruiny bizantyńskiego pałacu | |
| Państwo | |
|---|---|
| Muhafaza | |
| Populacja (2004) • liczba ludności |
|
Położenie na mapie Syrii (c) Karte: NordNordWest, Lizenz: Creative Commons by-sa-3.0 de | |
Kasr Bin Wardan (arab. قصر بن وردان) – wieś w Syrii, w muhafazie Hama. W 2004 roku liczyła 467 mieszkańców[1]. Zachowały się w niej ruiny bizantyńskiego pałacu, kościoła wybudowanego około 564 i koszar[2].
Przypisy
- ↑ نتائج تعداد السكان والمساكن لعام 2004 على مستوى المدينة / قرية. [dostęp 2016-03-05]. [zarchiwizowane z tego adresu (2016-03-05)].
- ↑ Bizancjum i Arabowie 2016 ↓, s. 650.
Bibliografia
- Bizancjum i Arabowie. Spotkanie cywilizacji VI-VIII wiek. Redakcja naukowa Paweł Filipczak, Teresa Wolińska. Warszawa–Łódź: Wydawnictwo Naukowe PWN, Wydawnictwo Uniwersytetu Łódzkiego, 2016. ISBN 978-83-01-18717-0.
Media użyte na tej stronie
(c) Karte: NordNordWest, Lizenz: Creative Commons by-sa-3.0 de
Location map of Syria. De facto situation.
Łatwo można dodać ramkę naokoło tej grafiki
Autor: Jim Gordon, Licencja: CC BY 2.0
Qasr ibn Wardan is a 6th century castle complex located in the Syrian desert, approx. 60km northeast from Hama.
- The complex of a palace, church and barracks was erected in the mid sixth century by the Byzantine Emperor Justinian I as a part of a defensive line (together with Rasafa and Halabiyya) against Persians. Its unique style, imported directly from Constantinople and not found anywhere else in the present day Syria, was probably chosen to impress local Beduin tribes and to consolidate control over them. Basalt was brought from somewhere far north or south from the site and marble columns and capitals are supposed to be brought from Apamea.
- Nothing remains of the barracks today. The palace was probably the local governor's residence as well. Its best preserved part is the southern façade of alternating bands of basalt black and brick yellow. There are remains of stables in the northern and a small bath complex at the eastern part of the palace with a central courtyard. Function of each room was indicated by a carved stone.
- The church (square shaped with a central nave and two side aisles) is standing just west of the palace and is architecturaly similar to it, but a bit smaller. Originally it was covered by a large dome (only a pendentive remains till today) and shows an example of a Byzantine early dome building technique.
Qasr Ibn Wardan, Syria
Autor: Heretiq, Licencja: CC BY-SA 2.5
Qasr ibn Wardan, Syria - pendentive (once bearing the dome) of the church







