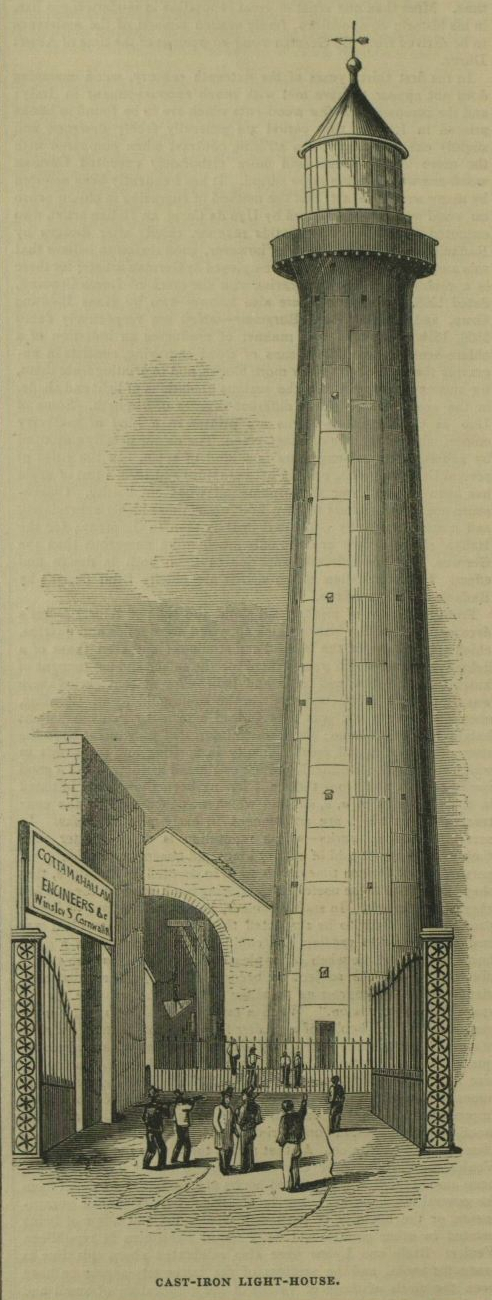Cast-iron lighthouse
Read the ILN
Cast-iron lighthouse for the West Indies. In passing over Waterloo-bridge a few days since, we were struck with the appearance of a large tower, forming a conspicuous object on the Surrey side of the river. Upon inquiry, we found the new fabric which had sprung up so rapidly in the Cornwall-road, to be a lighthouse in course of erection on the extensive premises of Messrs. Cottam and Hallen, the engineers and iron-founders. The tower is constructed of cast-iron concentric plates, and it is intended, when permanently fixed, for a lighthouse on the sea shore of the island of Bermuda, in the West Indies. The extreme height of the whole, from the base to the ball on the top of the lantern will be, when completed, as seen in the engraving, about 130 feet. The outside diameter at the base is 24 feet, tapering upwards to 14 feet, and then springing out to a diameter of 20 feet; so as to form the platform, round the edge of which is fastened a palisade railing. On this platform will be placed the lamp room, a polygon of 16 sides and about 1 feet diameter, The tower is divided into seven floors, exclusive of the platform or gallery. The communication between the base and the first floor, about twenty feet from the ground, is by a spiral staircase, winding round the column in the centre. The space between the staircase and outer plates forming the tower, will be a solid mass of brickwork and concrete. At this flor the interior brick casing is reduced to a thickness of 18 inches, and is carried up in a perpendicular line, leaving a circular room of 18 feet in diameter. The spiral staircase is then carried round the interior circumference of this floor to the second floor, which has likewise a casing of brick. The spiral staircases then pass from floor to floor in the same manner, until they reach the interior of the lamp-room. The whole structure is to be lighted by 36 port-holes, each fitted with a pane of strong plate glass in the centre, and attached to the shell of the tower by hinges. The tower is formed of 135 plates : the base plates have a surface of about 56 square feet; the plates decrease in proportion to the cone; each plate has a flanch or edge projecting inwards, and is joined together in the manner seen in Fig. 1, a horizontal section of a pair of plates, showing the joint. Fig. 2, a Sectional Elevation: the screws and nuts hold the plates together, and the hollow apace between the flanches is filled with iron cement, and forms a perfectly air and water-tight joint. The three upper floors following those cased with brick, have an interior casing of wrought iron, with an air space between the plates forming the tower, and the casing with mouldings and pilasters of oak. In considering the many useful purposes to which iron is now applied, there is not one that can be more beneficial than its application to the construction of lighthouses. How many of the colonies of Great Britain are surrounded by dangerous reefs and rocks, causing the destruction of numerous vessels yearly. Now these dangerous situations might be made comparatively safe by a lighthouse; and it is not generally known that a commodious and permanent structure of this kind can be made in England, and easily transported, at a comparatively trifling cost; whilst it will require little more foundation than levelling the spot on which it may be placed by a mall number of men, and thus be constructed and set up within a few months.
Więcej informacji o licencji można znaleźć tutaj. Ostatnia aktualizacja: Sat, 24 Dec 2022 20:37:27 GMT
